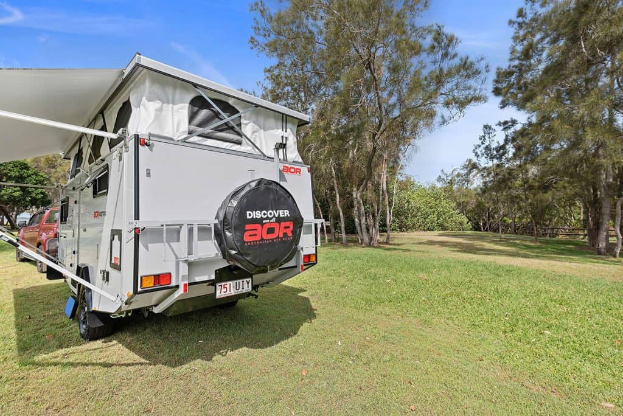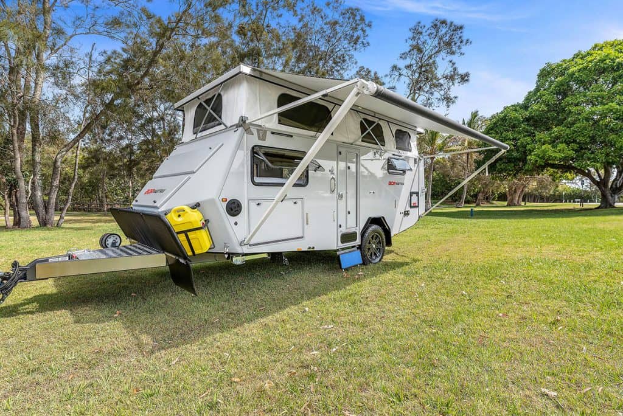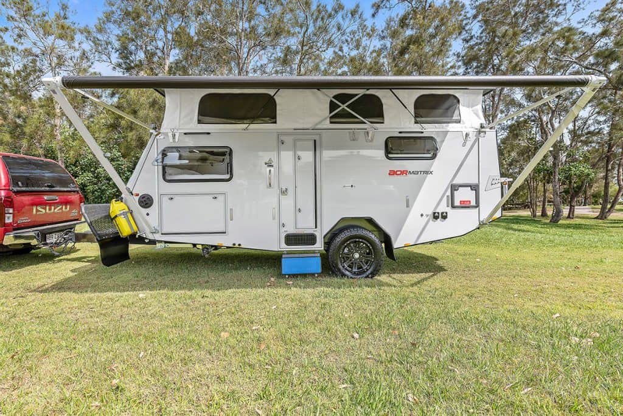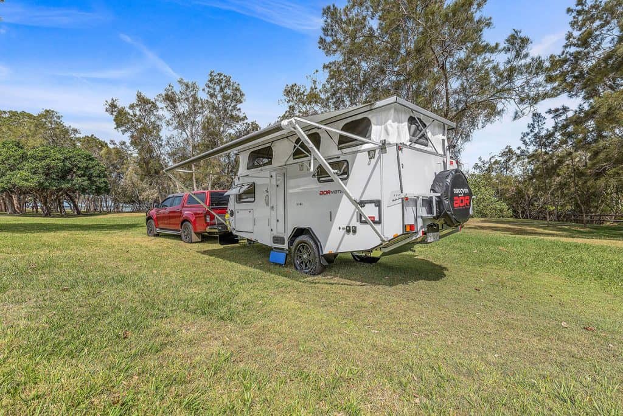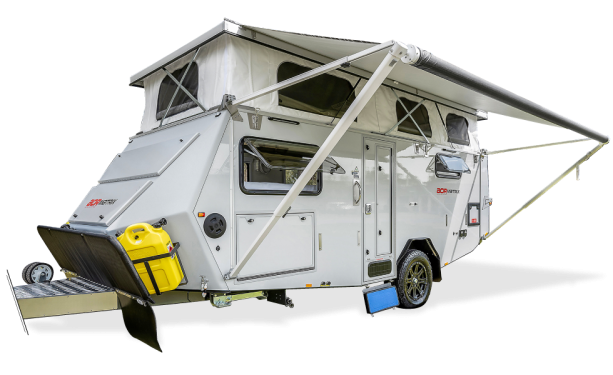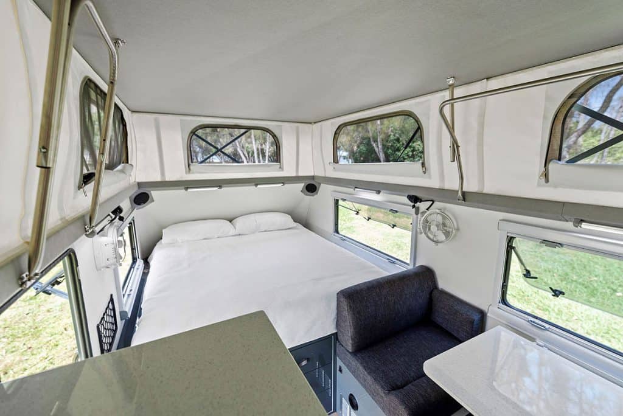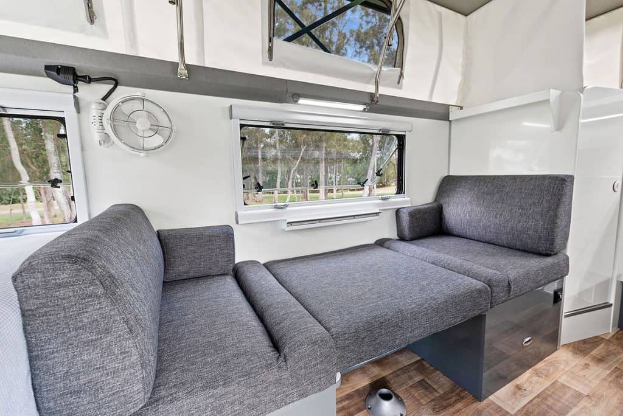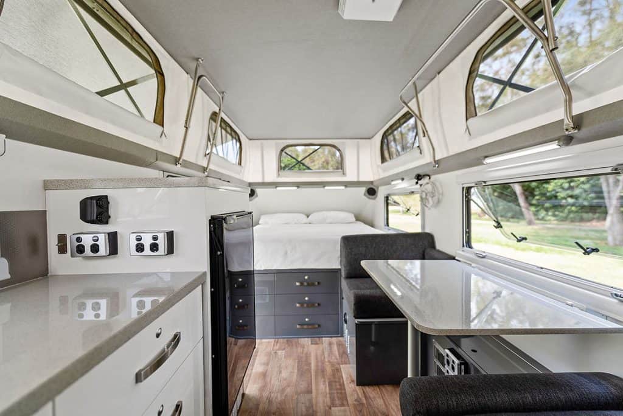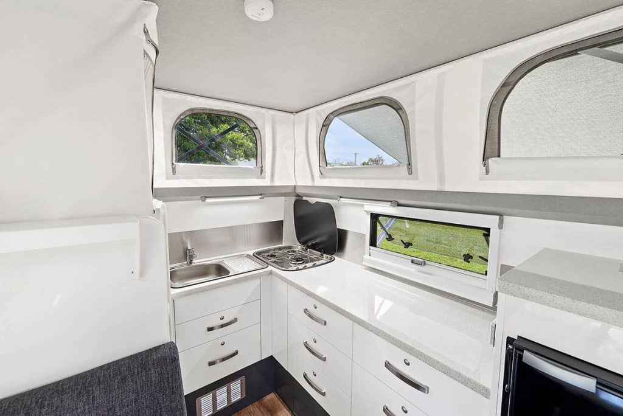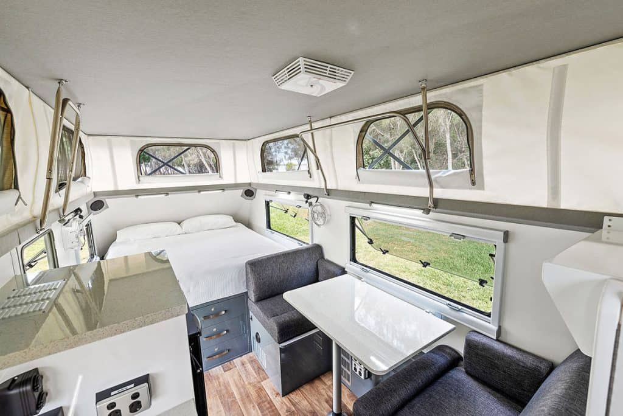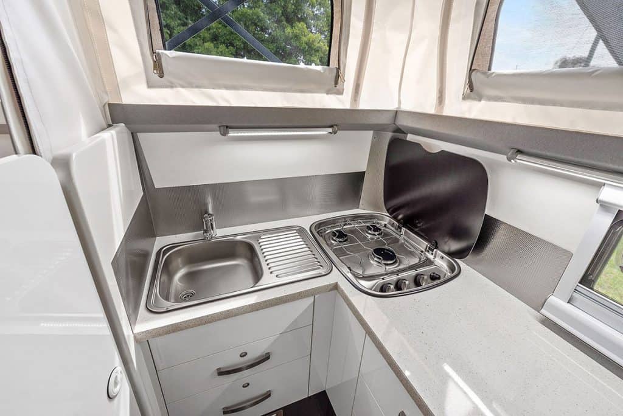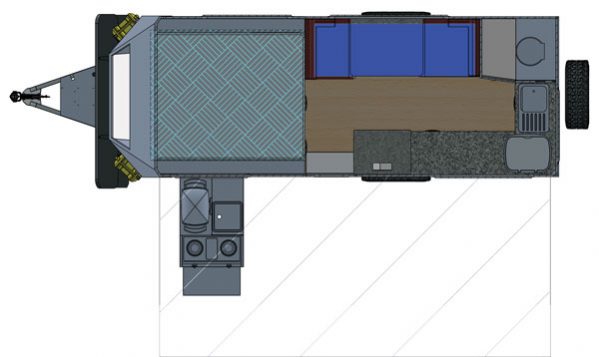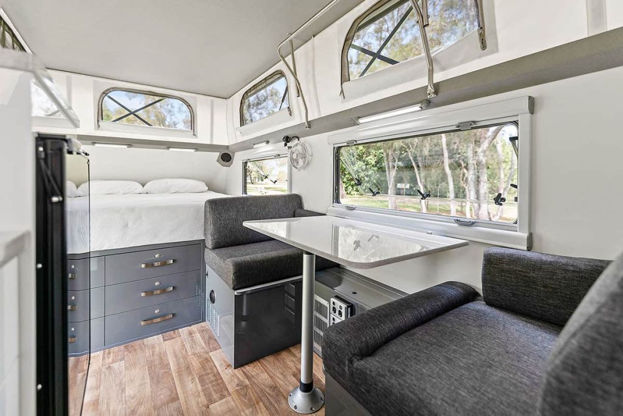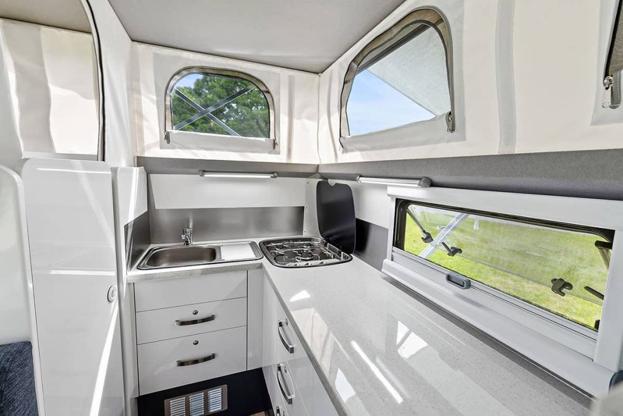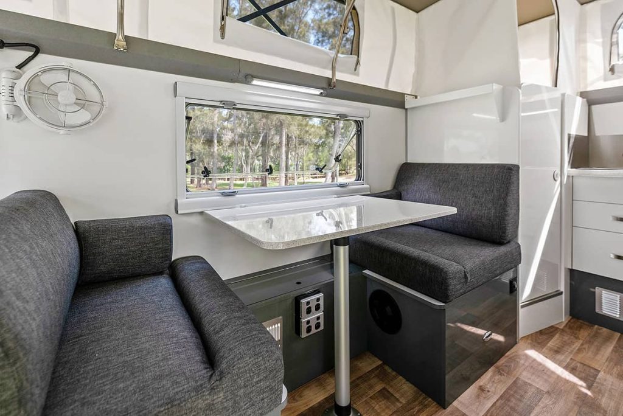Hybrid lifestyle, internal & external cooking.
Great for families with bunk options.
Type
Berth + Bunks
Cooking Facilities
Amenities
Total Length
Height
Width
Tare
Atm
Payload
The Matrix Pop Top is a caravan style layout with options for outdoor living
and internal bunks, ideal for 2-4 people.
The 16’ Matrix Pop Top features our signature narrow body width for easy access to those remote camp spots and 4×4 tracks. Travel year round and enjoy the benefits of reduced towing height, improved air flow inside and AOR’s proven off-road technology. Remote camp with ease, large capacity solar system and option up to 340L of water. The Matrix Pop Top opens a new dimension in remote area travel, for people wanting more space and loads of options to cope with the ever-changing Australian landscape.
Cooking
- Standard internal kitchen, S/S sink, drain board, H/C mixer tap, generous pantry/prep areas
- External sliding S/S shelf, suitable for BBQ, various optional layouts, gas bayonet
- 130L upright fridge freezer mounted, vibration proofing
- More useable awning space 4.4 x 2.2m
- Internal 3 burner stove, glass cook top, plenty of storage
Sleeping
- Featuring standard full-size queen bed, optional twin beds
- Vibration proof cabinets, full extension soft closing drawers and off road locks
- Cafe dinette, with large table
- Under bed storage and 5 drawers
- Large tinted windows, integrated fly, privacy screens
Amenities
- Internal hot shower, easy clean fibreglass with flick mixer
- Marine macerator toilet system with 140L capacity
- External H/C shower mixer taps at rear of trailer
- Internal Diesel air cabin heater
- 12V wall mounted Sirocco fan
Ultra Comfort & Style.
The interior of the Matrix 16’5′ is not only stylish but it provides ultimate comfort. The kitchen is complete with a three-burner gas stove, sink, and a 130L upright fridge/freezer, while the bathroom features a macerator toilet and shower. For added comfort, the living area is equipped with a queen size bed and furniture. The spacious storage compartments are perfect for holding all of your camping supplies, and the large windows provide plenty of natural light. Overall, the Matrix 16’5′ is an ideal choice for those looking for an campervan that is both comfortable and stylish.
Walk-Through Video
Specifications
TRAILER
- Tare 1820kg
- ATM 2500kg
- Payload 680kg
- Drawbar 190kg
- Brakes 12” Disc brakes
- Coupling DO35 rated 3500kg
- Chassis Supergal high tensile steel powder coated
- Suspension Independent twin trailing arm
- Body Fibreglass
- Wheels 17” x 8” Steel rims, 265/70/17 AT tyres, 1 spare
- Style Pop top single axle
DIMENSIONS
- Total overall 7050mm/23’(l)
- Body 5450mm(l) 1950mm(w) 2330mm(h)
- Internal 5000mm/16’6”(l) 1900mm(w)
- Awning size 4.4 x 2.2m
LIFESTYLE
- Battery 300AMP Lithium
- Inverter 2000W Pure Sinewave
- Solar 2 x 150W roof mounted
- Heating Webasto diesel
- Cooling 1 x Sirocco fan
- Gas 2 x 4.5 gas bottles
- Water 280L Water storage
- Amenities Int shower/toilet combined
- Toilet Marine Macerator, 140L black tank
- Kitchen Internal / Ext BBQ slideout
- Cooktop Internal 3 burner gas stove
- Fridge Vitrifrigo 130L upright fridge/freezer
- Seating Cafe dinette (2p)
- Sleeping Queen size bed
- Berth/Bunks 2 + 3, single beds option

