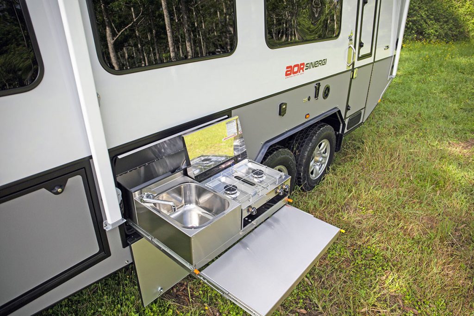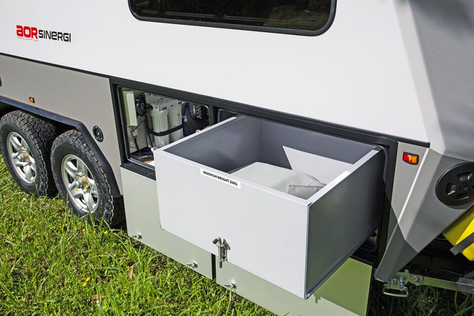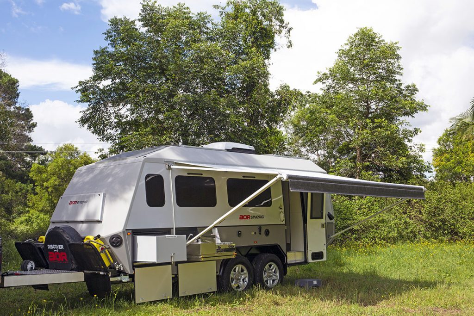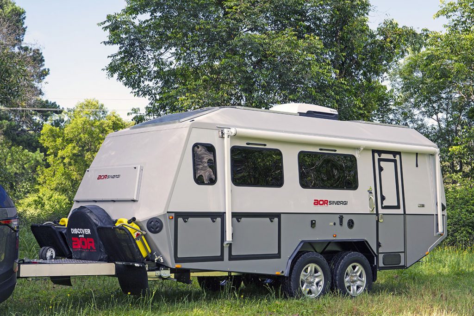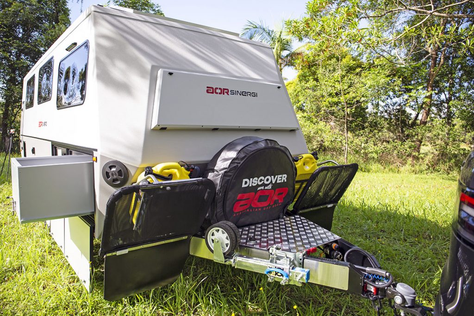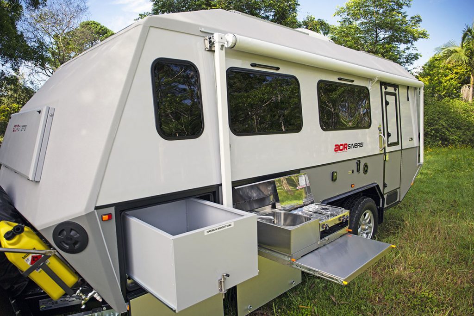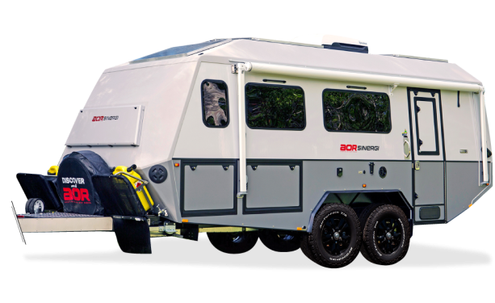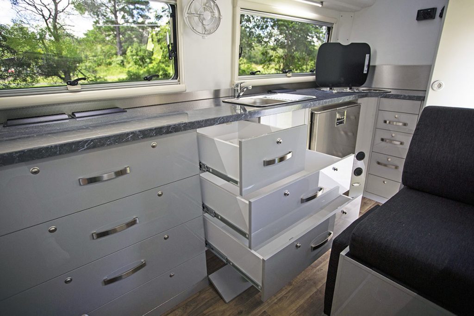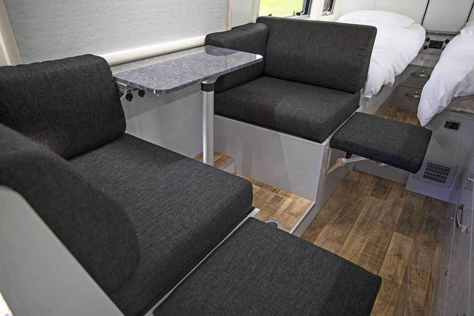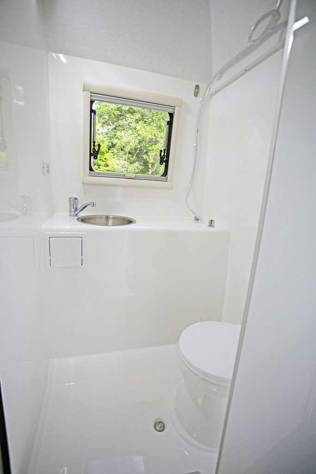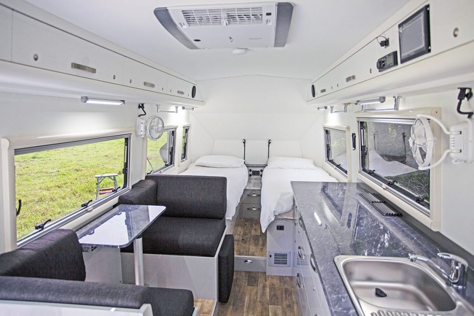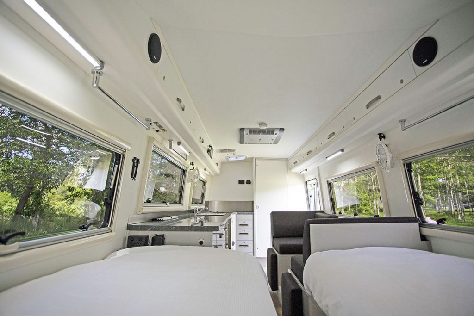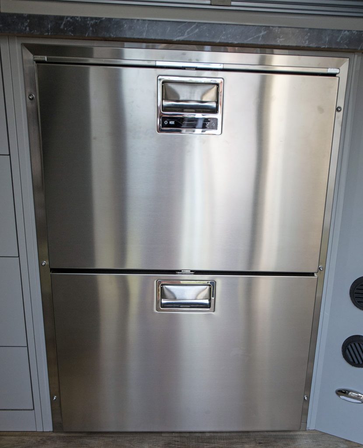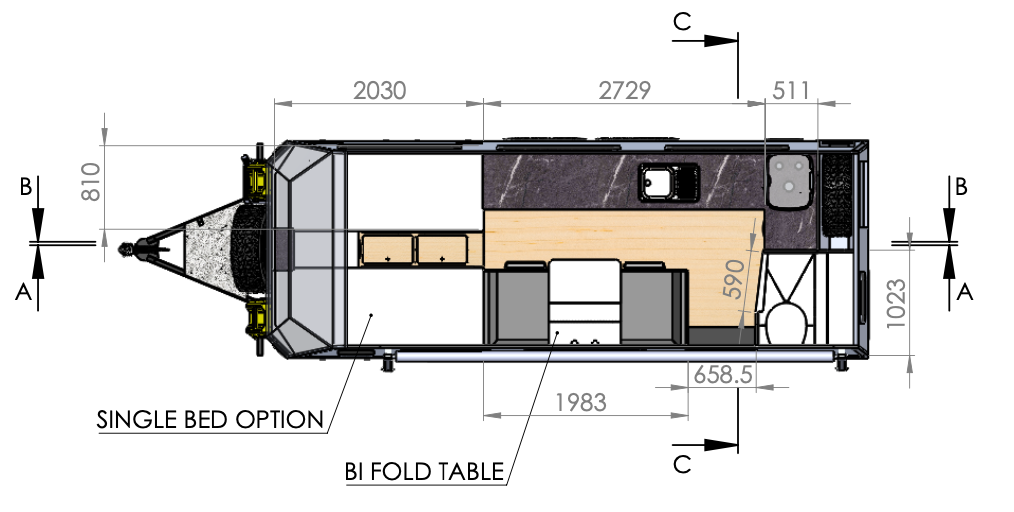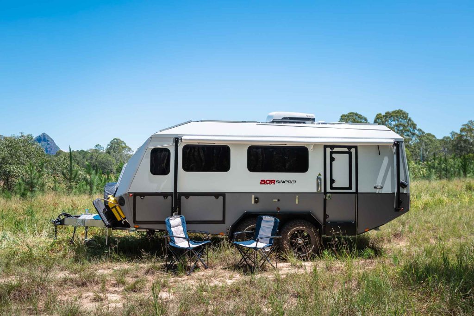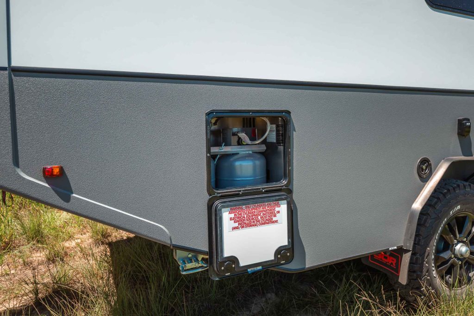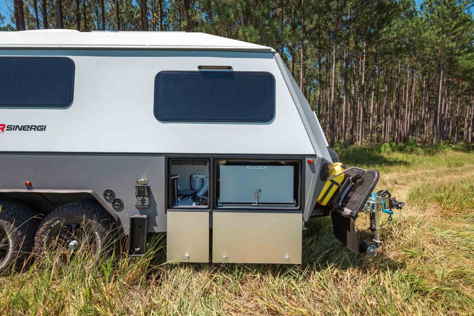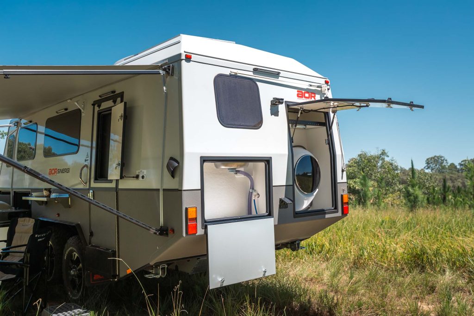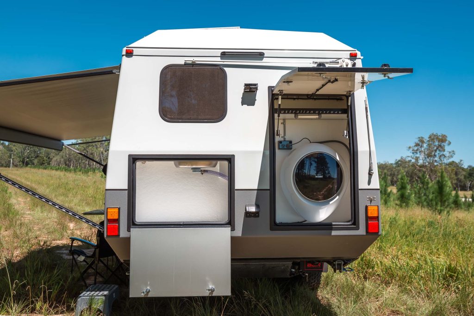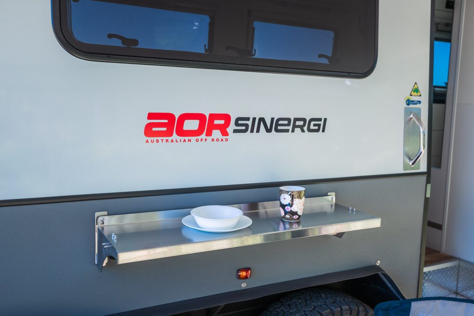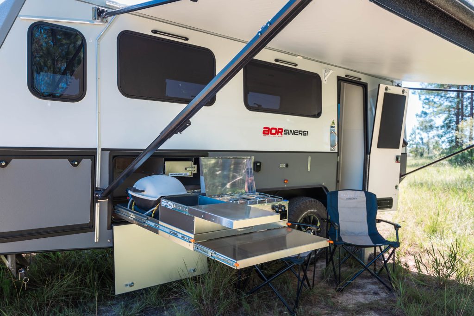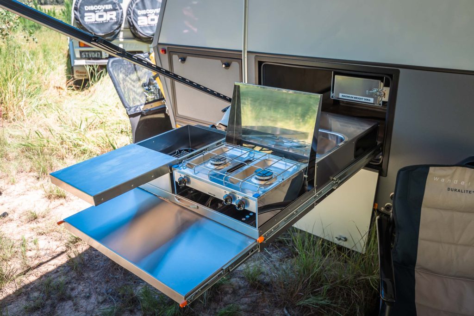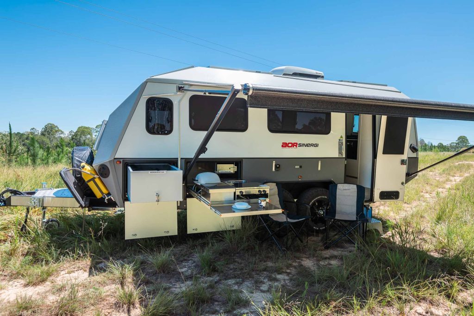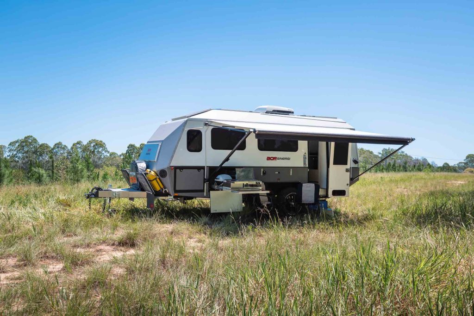Pushing the boundaries of design.
A dual axle caravan with more living space.
Type
Berth + Bunks
Cooking Facilities
Amenities
Total Length
Height
Width
Tare
Atm
Payload
The Sinergi. Pushing the boundaries of outback caravan design, exploring new dimensions in comfort and balance.
Just as our original Aurora and Matrix designs pushed the boundaries of outback caravan design, our Sinergi explores new dimensions in comfort and balance for our discerning clients. Designed to fit between these two models, the Sinergi offers more internal space than the overall footprint would suggest. The Sinergi could be described as a small twin axle caravan being just 7.2 meters overall, the interior and exterior living spaces however suggest a much larger van.
Cooking
The Sinergi provides all the creature comforts of home. Completing this brilliant design are the two extremely versatile kitchen areas.
- Standard internal kitchen, S/S sink, drain board, H/C mixer tap, generous pantry/prep areas
- Internal 3 burner stove, glass cook top, plenty of storage
- Optional external cooking configurations
- 145L fridge / freezer mounted, vibration proofing
- More usable awning space 4.5 x 2.2m
Sleeping
- Featuring standard full-size queen bed, optional twin beds
- Vertical bed head with wider bedside storage due to wider body. Increased window numbers and sizes affording increased ventilation
- Large overhead locker storage areas on both sides of van, full length
- Cafe dinette with trifold table and lounge footrests
- Clothes storage and hanging storage at the foot of the bed
- Large tinted windows, integrated fly, privacy screens
Amenities
- Full internal ensuite, with combined toilet/shower/basin, easy clean fibreglass with flick mixer
- The shower over toilet is larger internally with internal shelf, vanity basin, window for increased ventilation and quiet flush macerator toilet. The shower door is wider with egress from the toilet no longer into the kitchen space but into the hall affording better ergonomics within the Sinergi.
- Quiet flush marine macerator toilet system with 140L capacity, large mirror, storage drawers
- External H/C shower mixer taps at rear of trailer
- Internal Diesel air cabin heater
- 12V wall mounted Sirocco fan
Ultra Comfort & Style.
The Sinergi is a luxurious and spacious campervan, with plenty of room to make your next road trip a comfortable and memorable one. It features a fully-equipped internal kitchen with a three-burner stove, sink, large fridge/freezer, and plenty of cupboard space. The bathroom includes a toilet, shower, and vanity. There is a comfortable queen size bed, two large storage drawers, and a cabinet to store all of your items. The Sinergi also boasts a spacious dining area with seating for two and plenty of natural light.
Walk-Through Video
Specifications
TRAILER
- Tare 2490kg
- ATM 3400kg
- Payload 910kg
- Drawbar 205kg
- 4 wheel Brakes 12” Disc brakes
- Coupling DO35 rated 3500kg
- Chassis Supergal high tensile steel powder coated
- Suspension Independent twin trailing arm – twin shock absorbers per wheel
- Body Fibreglass
- Wheels 17” steel rims, 265/70/17 AT tyres & single front mounted spare
- Style Full height dual axle
DIMENSIONS
- Total overall 7225mm/23’8”(l)
- Body standard 5850mm(l) 2100(w) 2800mm(h)
- Body height with AC / standard wheels 2985mm (h)
- Internal 5700mm /18’8” (l) 2050mm (w) 2000mm (h)
- Awning size 4.5m x 2.2m
STORAGE AREA DIMENSIONS – QUEEN BED MODEL
- Passengers storage box 618mm (w) 943mm (d) 435mm (h)
- Drivers storage box 762mm (w) 943mm (d)h 435mm (h)
- Generator compartment 668mm (w) 315mm (d) 447mm (h)
- Rear storage compartment 1031mm (w) 436mm (d) estimated 1762mm (h)
LIFESTYLE
- Battery 300AMP Lithium
- Inverter 2000W Pure Sinewave
- Solar 4 x 140w roof mounted
- Heating Webasto diesel
- Cooling Truma air con optional/1 fan
- Gas 2 x 4.5 gas bottles
- Water 280L Water storage/ Optional no cost grey water storage
- Amenities Int shower over toilet/basin. Rear window for ventilation
- Toilet Marine Macerator TCM Silent flush, 140L black tank
- Kitchen Internal / Ext BBQ slide out
- Cooktop Internal 3 burner gas stove
- Fridge Internal Vitrifrigo 146L Drawer fridge/freezer
- Seating Cafe dinette (2p) with trifold table and lounge footrests
- Sleeping Queen size bed 200mm innerspring mattress
- Berth/Bunks 2, single beds option

